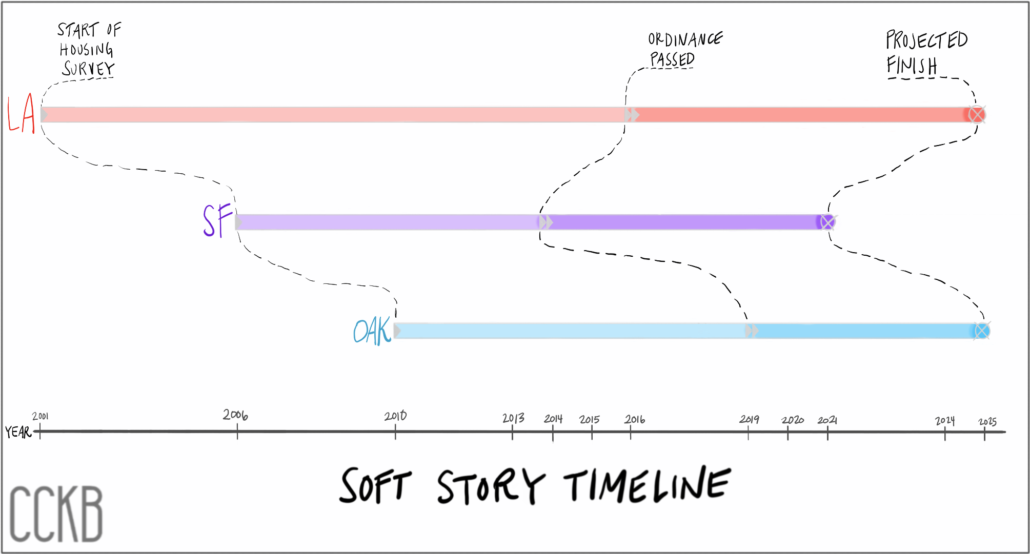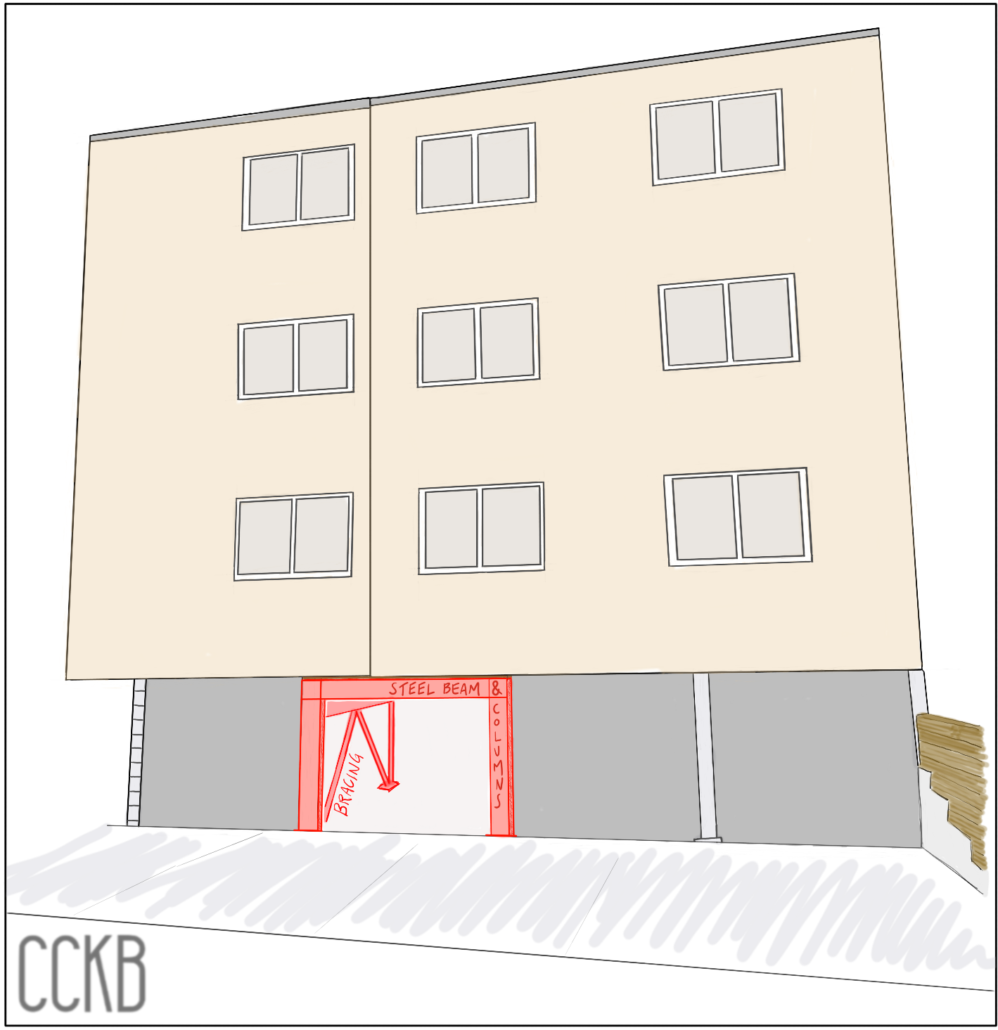During an earthquake, soft story buildings pose an extra risk. Some soft story buildings collapsed in the 1989 Loma Prieta and 1994 Northridge earthquakes. Cities around California are now catching up by adopting soft story ordinances and requiring retrofits. Do you live in a soft-story building?
In the 1989 Loma Prieta earthquake and the 1994 Northridge earthquake, 30 people died because of soft-story buildings. In both earthquakes, soft-story buildings caused roughly half of the displaced residents.
What is a Soft Story?
Technically, the definition of a soft story building is one in which the first story has 70% or less stiffness than the second story or 80% less stiffness than the average stiffness of the three stories above it. In practice, this generally means a building that has an open ground level, with dramatically fewer walls than the floors above. The soft-story buildings easiest to identify are the apartments with parking on the ground level, like in the photo below. When the building sways, the first story doesn’t remain stiff and strong enough to support the levels above it, so the first story “pancakes” or has the potential to “pancake.”
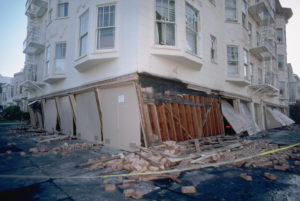
However, not every building with an open ground level is a soft story. For example, if the first story construction is concrete and the upper levels are wood, then the first story and upper stories may have the same stiffness even if the concrete level is open-plan. This is typical for modern apartments over a parking garage.
Soft Story Ordinances
Building codes from the 1990s fix the structural design issues for new buildings, but there are many soft story houses and apartments built before then. To reduce the risk of collapses in the next big earthquake, cities throughout California are adopting ordinances to retrofit pre-1990s soft-story apartments.
Los Angeles took the lead in 2001. After conducting a major survey of their building stock, they found 13,500 soft-story buildings. San Francisco and Oakland then followed by conducting surveys in 2006 and 2010, respectively. These found 2,800 soft-story buildings in San Francisco and 1,479 in Oakland.
Each city has different criteria for determining which buildings are subject to the soft-story ordinance. In Los Angeles, the ordinance applies to buildings that are 2+ stories and 4+ units, while in San Francisco and Oakland it applies to 3+ stories and 5+ units.
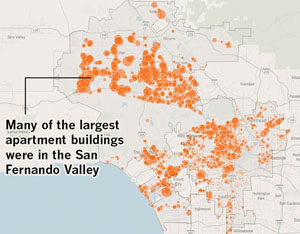 | 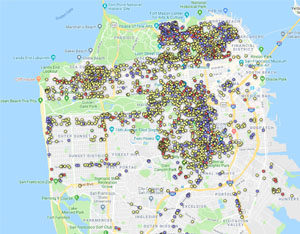 | 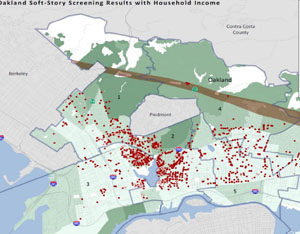 |
| Los Angeles Soft Story Survey, Photo courtesy The Los Angeles Times | San Francisco’s Soft Story Survey | City of Oakland’s Soft Story Survey |
San Francisco is the furthest along in the retrofit process with anticipated completion in the year 2021. Oakland only recently passed their mandatory soft-story ordinance in December 2018. Even though Los Angeles was the first city to begin the ordinance process in California, they will finish later since their ordinance applies to more buildings.
The ordinances in California focus only on multi-unit buildings; however, damage can also occur to two-story single-family houses that have a soft story and apartment units above storefronts.
Do I Live in a Soft Story?
Find out by taking the quiz.
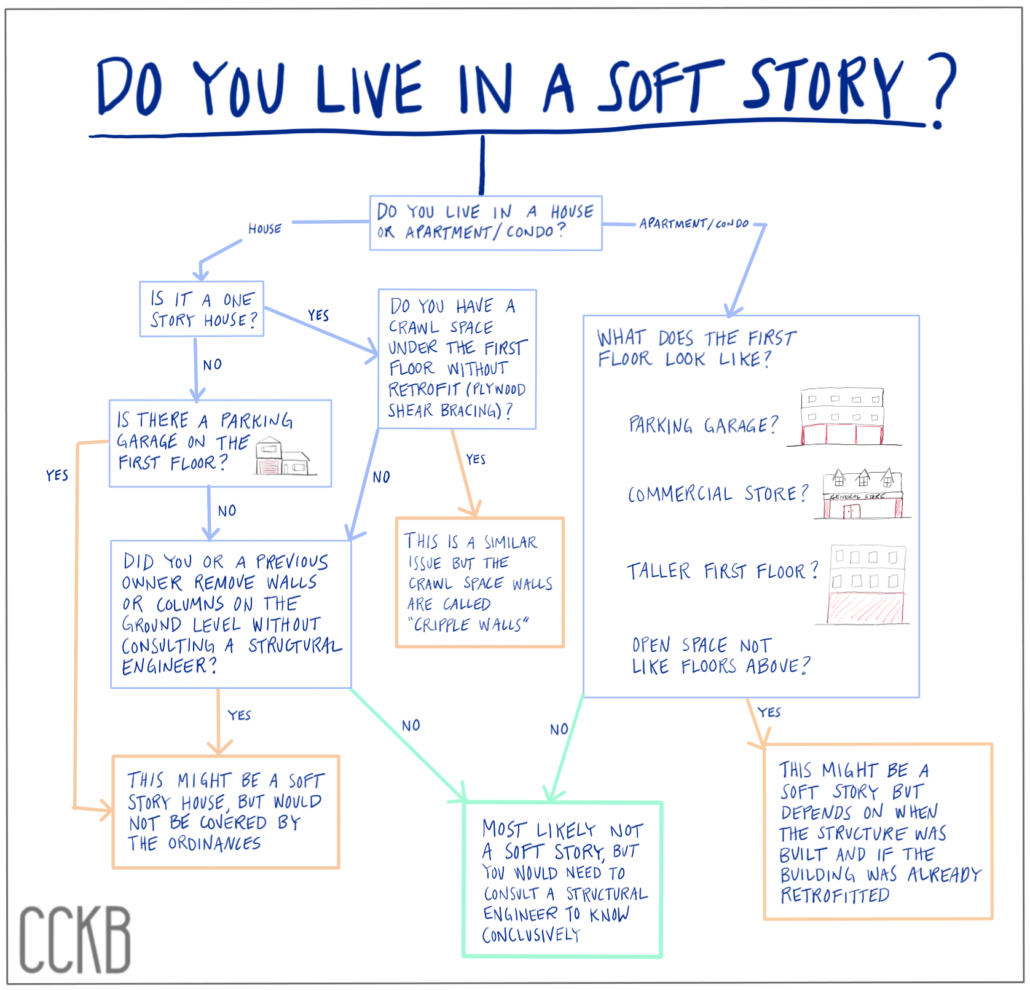
How to Fix A Soft Story?
A soft story retrofit involves strengthening and stiffening the first story, so it does not “pancake” or collapse. The retrofit might involve the addition of steel moment frames, shear walls, diagonal bracing, or fusing systems. In all options, the added structural elements increase the stiffness of the first story and create new load paths (structural redundancy).
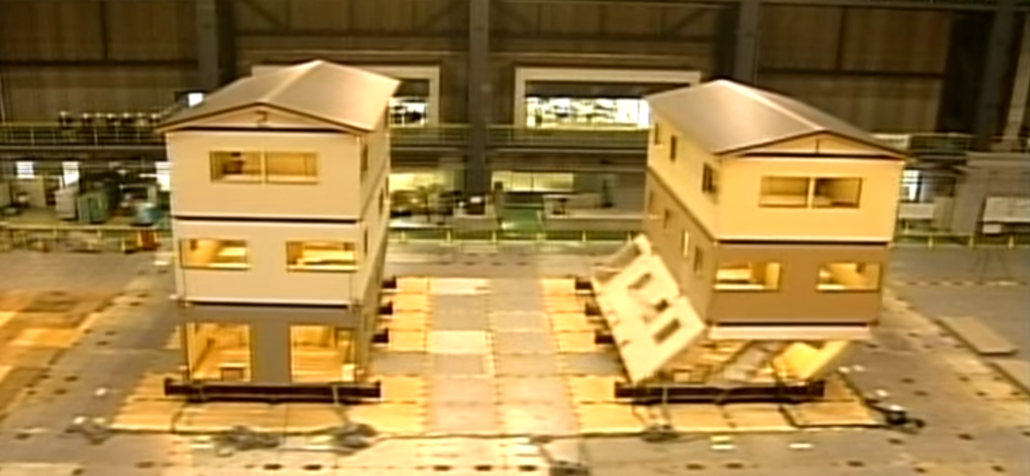
Steel Moment Frame – see image below
A steel moment frame is two columns connected with a beam. The frame usually borders the large first-level openings, but can also be set-back. The new steel frame connects to the existing supporting members at the opening to stiffen and strengthen the first story. The fix is great for maintaining large openings for parking or storefronts.
Shear Wall – image
A shear wall, generally made of concrete or wood, connects the existing building’s second floor to a new foundation. Shear wall retrofits usually require walls in two perpendicular directions because each wall counteracts earthquake forces only in one direction. This, plus the fact that walls take up a lot of space, means a shear wall retrofit could interfere with the building’s use.
Diagonal Bracing – see image below
Diagonal bracing adds additional stiffness. Braces are added between existing columns, spanning from the bottom of one column to the top of an adjacent column or beam, to create rigid triangles. Like shear walls, a retrofit with diagonal braces could restrict the building’s use by interfering with existing openings.
Fusing System – image
A fusing system is a specialized engineering solution that attaches a piece of steel (the “fuse”) to the building’s floor joists. The fuse has an independent foundation to draw up earthquake forces and absorb the energy into itself as a sacrificial element. It protects the rest of the structure like the “crumple zone” of a car protects the passengers.
There are many other solutions to strengthen the first story to bring it to current building codes, and engineering or architect professionals can help you choose the right solution. Need to find a structural engineer, an architect, or a contractor? Follow the links to start your journey to a safer home.

