How do buildings keep their occupants safe in earthquakes? A well-enforced building code is a critical first step, but technology also plays a significant role. In part 1 of this series, we focused on one of the most popular methods to protect buildings from earthquake damage, base isolation. In this article, we will share more ways to keep buildings safe in earthquakes by describing innovative protective systems and how these technologies help buildings resist earthquakes.
Have you ever heard the phrase “seismic invisibility cloak” to describe earthquake technology for buildings? What about dampers, shock absorbers, or a rocking core-wall? These are all types of structural protective systems. So, what are these technologies and do they really work?
Seismic Dampers or Shock Absorbers
A Damper is any material or device that absorbs vibrations. Seismic dampers dissipate the energy of seismic waves moving through a building structure.
Shock absorbers and dampers are interchangeable terms for the same basic technology. In cars, we call them shock absorbers, or “shocks,” and in buildings we call them dampers, but in both cases, they serve the same purpose – to reduce, or “dampen” vibrations. Dampers work by converting the kinetic energy of bouncing or swaying into heat energy, which then (typically) dissipates into hydraulic fluid.
Dampers are very effective at absorbing energy, and they are easy to install or replace. They also work well in tandem with other seismic protection technology like base isolation. Engineers generally design a building so that there are dampers at each story level.
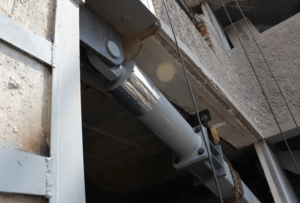
A wide variety of structural dampers are available. Here are a few types:
Viscous Dampers
This type of damper is the most similar to shock absorbers in cars. They dissipate energy through the motion of a piston pushing against viscous fluid inside a cylinder. Viscous dampers are easy to install and adapt to a building’s structure. They also work well in conjunction with other earthquake protection measures. Viscous dampers come in a variety of sizes and strengths, which makes them suitable not just for new buildings, but also in retrofits of existing buildings.
A typical fluid viscous damper:
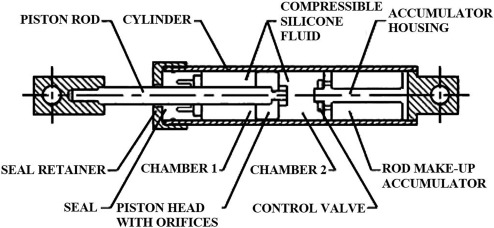
Friction Dampers
Friction dampers are designed to slip before the building loses any structural integrity or experiences significant damage. They are the “first line of defense” for resisting earthquake forces. Seismic energy builds up until it overcomes frictional resistance of surfaces clamped together. Then the surfaces slide and scrape against each other, releasing heat to dissipate the energy. Friction dampers do not need replacing after the earthquake.
Buildings around the world use seismic friction dampers. One example is the Torre Cuarzo skyscraper in Mexico which uses more than 450 friction dampers.
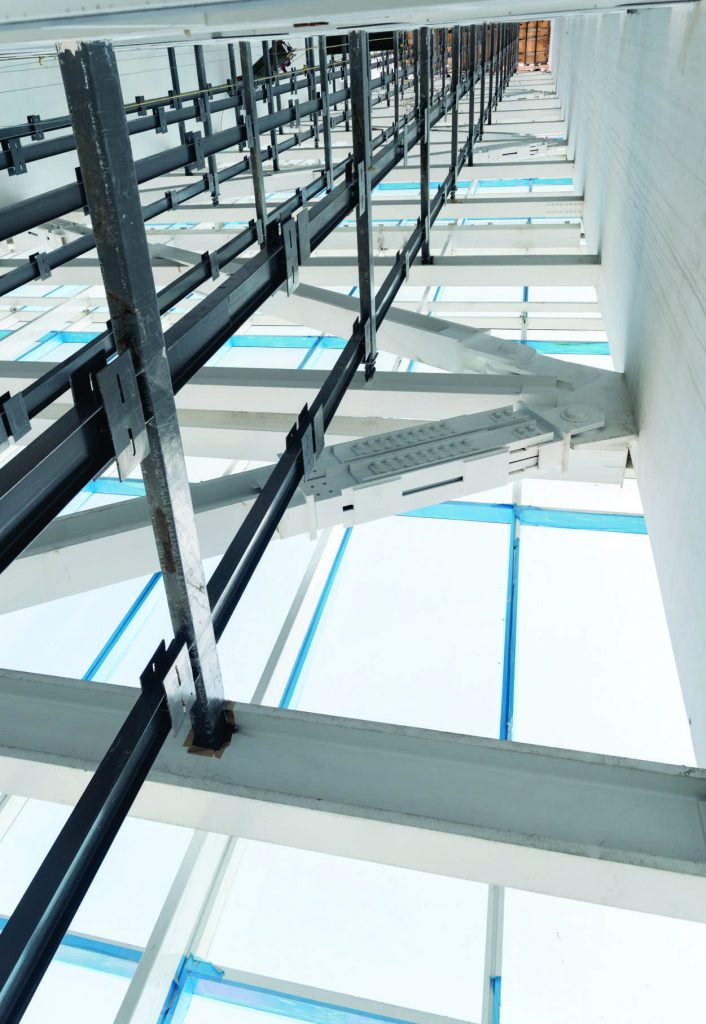
Metallic Dampers
Metallic dampers are usually made from steel or lead and designed to deform during an earthquake. They are sacrificial “fuses,” absorbing energy by sustaining damage. This is similar to the “crumple zone” of a car, which protects the occupants by concentrating the damage somewhere else. Deformation, or “crumpling” of metallic dampers protects the building by reducing the amount of force affecting the rest of the building’s structure. Metal dampers become permanently deformed by an earthquake, so they must be replaced.
Types of metallic dampers include round-hole metallic dampers, double-x shaped metallic dampers, and metallic yielding-friction dampers.
Tuned Mass Dampers
Tuned mass dampers, also known as active mass dampers, are large masses mounted with flexible attachments, that are often used in tall structures. They work by reducing the amplitude of vibrations during an earthquake. When a building sways in one direction during an earthquake, the motion of the damper lags behind. After a few cycles, the damper is moving in the opposite direction as the building, and this reduces the overall sway.
The largest tuned mass damper is in Taipei 101, a landmark skyscraper in Taiwan. The sphere weighs 660 metric tonnes and the entire structure had a cost of $1.80 billion US dollars.
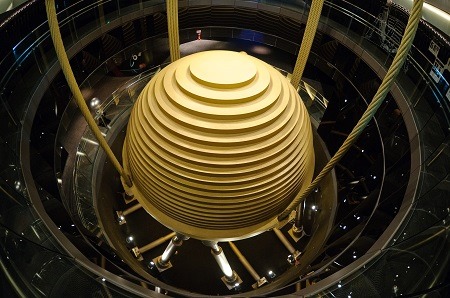
Rocking Core Walls
Buildings with core walls have reinforced concrete cores running through the heart of the structure, surrounding the elevator banks. For seismic protection, rocking core-walls can be used. During an earthquake, buildings will rock at the ground level to prevent the concrete in the wall from being permanently deformed. The protective part of this system consists of steel tendons, or cables, threaded vertically through the corners of the core walls, and then stretched (“tensioned”), which clamps the wall corners down into the foundation. Then, when the walls rock, the tendons act like rubber bands to increase the strength of the wall and re-center it.
This video from the Online School of Earthquake Resilient Design’s lecture on Seismic Analysis, Behavior, and Design of Low-damage Rocking Concrete Wall Buildings, offers a seismic analysis of a fixed-base building versus a building with a rocking core wall:
Seismic Invisibility Cloaks
Scientists use the term “seismic invisibility cloak” to describe a technique that engineers are testing to deflect the energy from an earthquake or reroute it around urban areas.
Invisibility cloaks use metamaterials which are large arrays of tiny resonators that manipulate light and other electromagnetic waves. One way this system could work is by creating a “cloak” out of concentric plastic rings buried beneath the foundation of a building. During an earthquake, surface level seismic waves would enter the rings. The waves would be trapped within the cloak and therefore unable to enter the structure above. Instead the waves would pass around the building’s foundation and emerge on the other side where they would return to their larger size. For this system to work, the stiffness and elasticity of the rings must be precisely controlled to ensure that any surface waves pass smoothly into the material, rather than reflecting or scattering at the material’s surface.
Remarkably it has been noted that many ancient megalithic structures conform precisely to metamaterial architecture. Researchers now believe that ancient builders may have intentionally built these structures in this unique way to make them resistance to seismic events like earthquakes. The Colosseum in Rome is a common example.
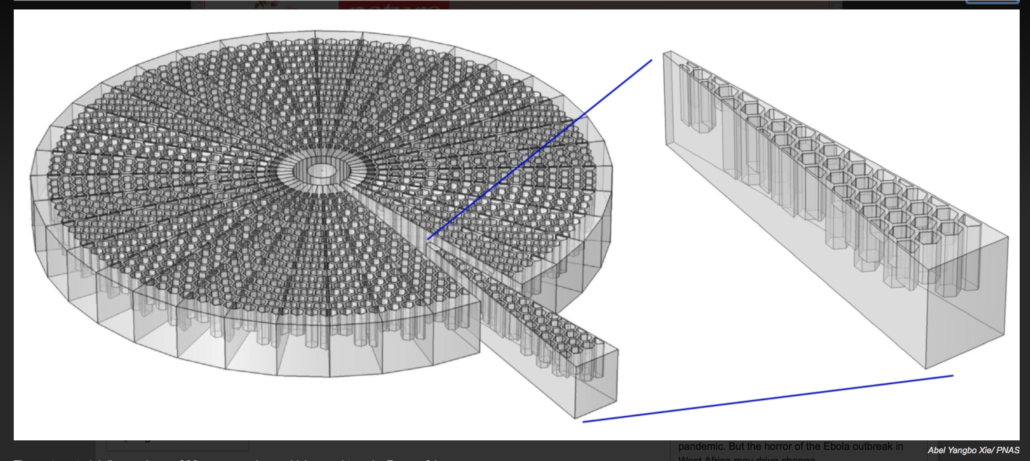
The largest experiment of a seismic invisibility cloak took place in France in 2016 with a slightly different approach. Mathematicians at Imperial College London, with collaborators in France, conducted a test using trees as resonators to redirect the energy of seismic waves deep into the soil, reducing damage.
Researchers have yet to test seismic invisibility cloaks in real-world situations to resist actual seismic waves, but simulated prototypes continue to be designed and tested. The large amount of space required for an “invisibility cloak” system to work makes this technique impractical for dense downtown areas. But, engineers believe these “cloaks” could be breakthrough technology for earthquake protection of buildings like nuclear power plants and hospitals.
We have discussed how buildings can resist earthquakes, but how can you prepare for our next quake? Bounce back from an earthquake with Jumpstart!


