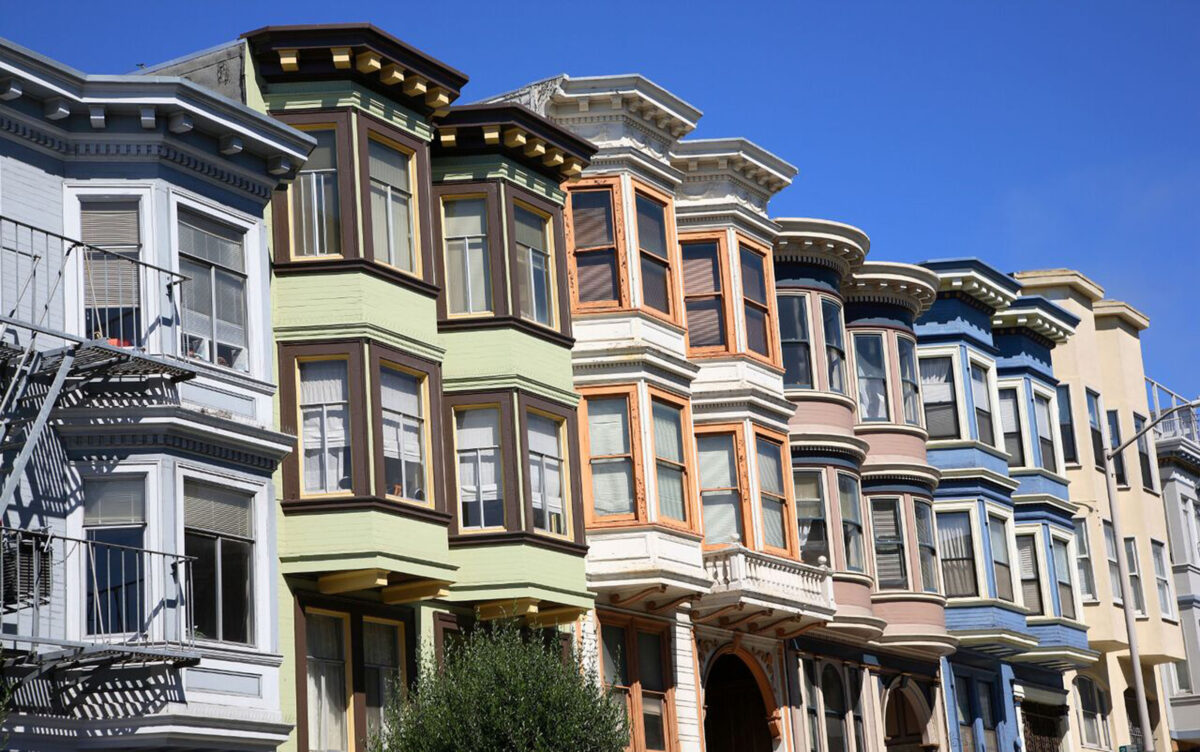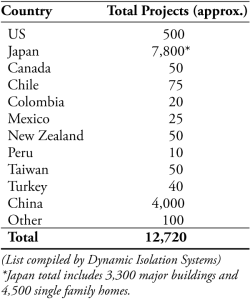For California, another large earthquake is inevitable. In 1906, a magnitude 7.9 earthquake struck San Francisco and destroyed 28,000 structures, over 80% of the city’s buildings at the time. The magnitude 6.9 Loma Prieta earthquake in 1989 is estimated to have caused anywhere from $6-10 billion in property damages around the Bay Area. But these days there’s technology to help buildings resist earthquakes. One the most robust ways for a building to resist earthquake damage is base isolation. As a follow-up to the detailed New York Times article about base isolation, we take a deep dive into base isolation in San Francisco.
What is base isolation and which buildings in San Francisco are implementing this technology?
Base Isolation
The conventional approach to seismic design is to expect buildings to sustain damage in a strong earthquake, just make sure they remain standing so the occupants can safely exit. Designing structures this way with intended damage, like the “crumple zone” of a car, is in full accordance with the building code. However, intentional damage is not acceptable for structures that need to remain usable, such as hospitals, fire stations, and telecommunications centers.
An engineering technique that helps buildings remain usable after an earthquake is base isolation. Base isolation separates (“isolates”) the foundation (“base”) – the part of a building below ground level – from the superstructure – the part of the structure built above ground level. Structural engineers design isolator devices (usually either elastic bearings or slidings) between the foundation and the superstructure to allow the building to “float” above its foundation. During the shaking of an earthquake, the foundation will shake with the earth, while the structure remains (mostly) still.
Top-notch illustrations of how base isolation works, can be found this NYT article.
The Faculty of Civil Engineering at the RWTH Aachen University share a simplified demonstration of the effectiveness of base isolation during an earthquake:
Base isolation has become widely accepted as a proven technology for resisting earthquakes. The image below shows base isolators under Utah’s Capitol Building:
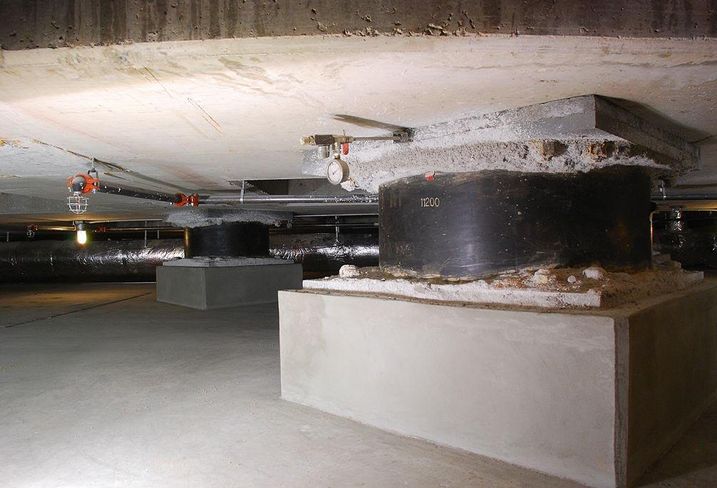
Types of base isolation
There are a variety of options available to separate and isolate the base from the superstructure of a building:
Lead-rubber bearings: a solid lead core wrapped in alternating layers of rubber and steel.
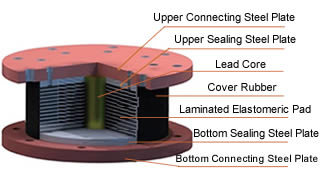
Roller bearings: cylinders (rollers) maintain the separation between the moving parts of the bearing. Roller bearings can support heavy radial loads and can operate at moderate to high speeds, but typically below the highest speeds of ball bearings. Several types of roller bearings exist including straight, tapered, spherical, and needle roller bearings.
Sliding bearings: sliding bearings (friction-pendulum bearings), can be shaped, spherical, or flat sliders. However, structural engineers prefer shaped and spherical sliding systems because of their ability to restore the building back to its original position. Sliders support vertical loads and are typically placed under lighter parts of the structure such as stairs and lightly-loaded columns.
Engineers and scientists continue to improve base isolation technologies. In Japan, engineers have even created a system that uses a cushion of air as a method of base isolation. Engineers place sensors on a building to detect seismic activity from an earthquake. Within a half second from earthquake detection, the sensors communicate with an air compressor that forces air between the foundation and the superstructure. The cushion of air can lift the structure up to 1 inch off the ground. When the shaking subsides, the compressor will turn off and the building will settle back down to its foundation.
The International Building Code (IBC) and other relevant codes require extensive project-specific testing for each type of seismic isolator to be used on a project.
Examples of base isolation
A variety of structures use base isolation including buildings, bridges, viaducts, pipelines, offshore platforms, telecommunications facilities, water and fuel storage tanks and power transformers. There is also increasing interest in using base isolation for public housing, schools, and hospitals, and especially in developing countries. The number of completed base isolation projects is over 10,000 worldwide, as estimated by Dynamic Isolation Systems.
Examples of base isolated structures include Istanbul’s Sabiha Gokcen International Airport and Tokyo’s Skytree East Tower, an office building, mall, and entertainment hub. The Museum of New Zealand Te Papa Tongarewa uses 135 lead-rubber bearings.
The largest building to utilize base isolation is Apple’s new headquarters in Cupertino, California. The 445,000 sq m ring-shaped building sits on top of 700 base isolators. The steel base isolators will ensure that the building can move up to 4.5 feet in any direction without losing vital services during an earthquake. This project is described further in this New York Times article.
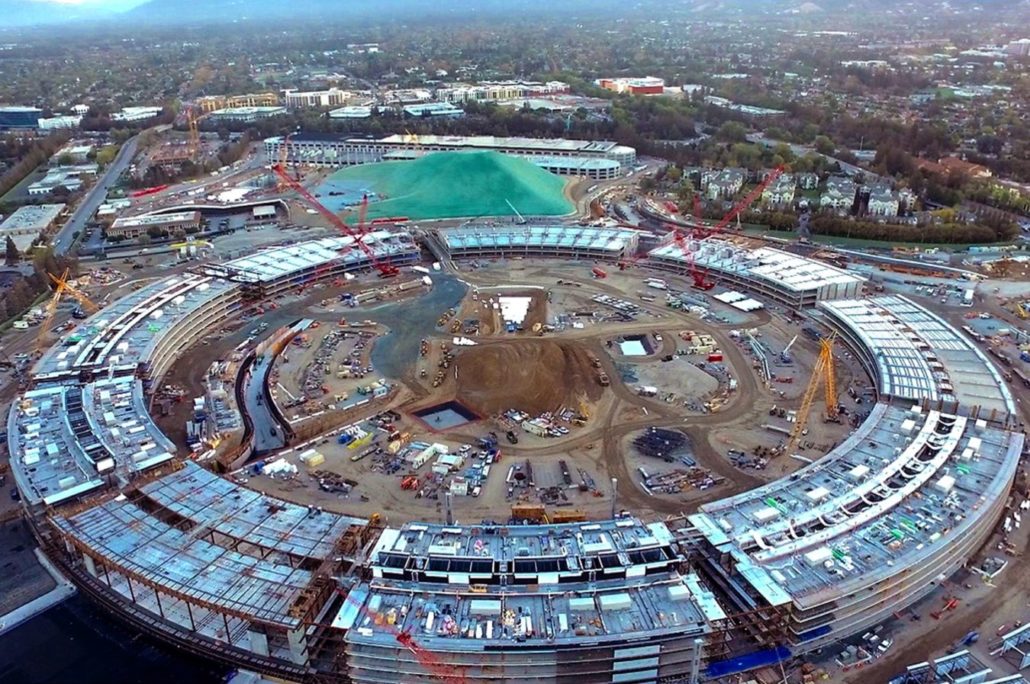
Several base isolated structures have experienced actual earthquakes. Most notably, the Japanese Red Cross Hospital in Ishinomiki City in Miyagi Prefecture, which is located approximately 75 miles from the epicenter of the magnitude 9.0 Tohoku Earthquake on March, 2011. As a result of the base isolation system and emergency generators, the hospital was open for business immediately following the earthquake.
Base Isolation in San Francisco
A number of notable buildings around San Francisco are implementing base isolation.
San Francisco City Hall
The San Francisco City Hall base isolation retrofit was the largest of its time. Built in 1912, the 550,00 square foot, 4 story building sustained damage from the 1989 Loma Prieta earthquake and required a seismic retrofit, which was carried out in 1997. Base isolation was the best option for the building because it allowed the historic interior to be preserved, while still dramatically increasing seismic resistance.
San Francisco Asian Art Museum
The San Francisco Asian Art Museum was built in 1917 and is one of the city’s most important historic structures. It underwent a seismic retrofit in 2003. Base isolation was chosen because it is a minimally invasive retrofit that protects the artwork and allows the building’s architectural character to remain intact. According to the structural engineers for the project, Forell, the retrofit used a combination of base isolation with the addition of concrete shear walls. The museum is home to an irreplaceable collection of Asian art and artifacts, including invaluable Ming Dynasty vases. This image shows the base isolators utilized under the museum:
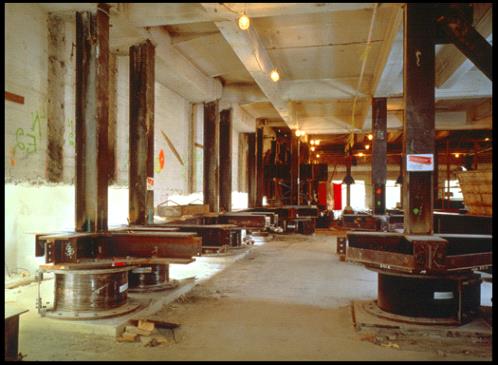
San Francisco 911 Emergency Communications Center
Essential city agencies utilize this facility and it is home to the 911 Call Center, Police and Fire Dispatch, Emergency Communications Center, and the dispatch for Emergency Medical Services. The retrofit including base isolation should allow the building to remain fully elastic and undamaged during an earthquake. Isolators were used on the top of the lower story columns.
China Basin Landing, 185 Berry Street
Two new stories were constructed to expand the three-story 300,000 sq ft office building at 185 Berry Street. Base isolation was used on the additional 150,000 sq ft to the reinforced concrete structure. China Basin Landing is the first building in the U.S. to have a base-isolated addition on top of an existing building.
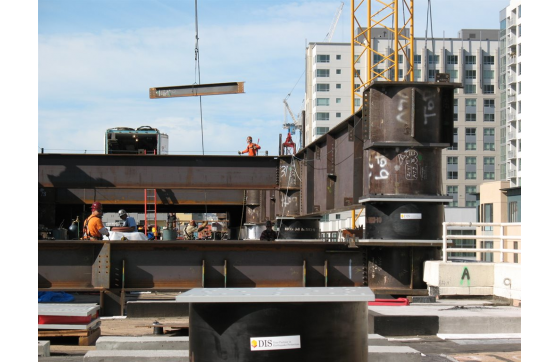
San Francisco General Hospital and Trauma Center
The San Francisco General Hospital and Trauma Center was an old, seismically vulnerable building. Increasing the seismic resistance of the hospital was crucial because this building must remain operational directly after a large earthquake. Base isolation was chosen because it is a cost effective option for this type of structure. Base isolation allows the building to withstand what structural engineers consider maximum earthquake-levels and remain elastic. The bearings used will even allow the building to re-center itself after an earthquake.
Golden Gate Bridge On and Off Ramps
The Golden Gate Bridge on and off ramps have been retrofitted with isolators. The image below shows a display explaining the use of the isolators, which can be found at the San Francisco end of the bridge, just west of the highway.
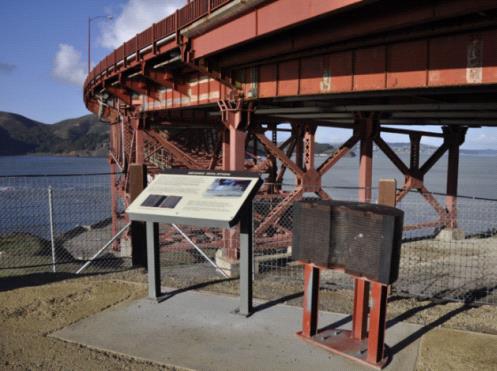
Base Isolation for new and existing buildings
Both existing structures and new building designs can incorporate base isolation techniques. For existing structures, a variety of retrofit techniques are available and a building can remain serviceable throughout the seismic retrofit. One method is to construct a new reinforced concrete foundation plate placed on the ground and a second reinforced concrete plate laying on the first one but connected to the existing foundations of the building. Another method involves the insertion of horizontal pipes and the positioning of isolation. The building separates from the surrounding soil to allow horizontal displacements for the isolation system.
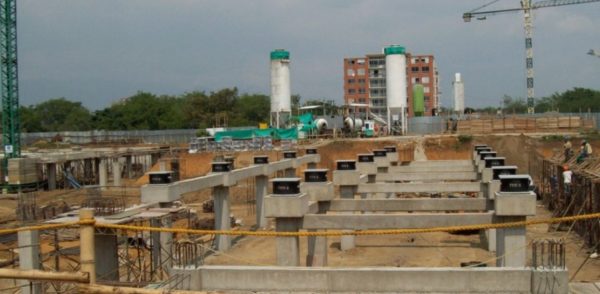
Caveats and limitations of base isolation
Use of base isolation, whether for a new or existing building, requires a study of site-specific ground motion and multiple peer reviews before approval. A seismic retrofit or new construction that includes base isolation requires highly skilled laborers and engineers. For these reasons, base isolated buildings sometimes cost more to design and construct than conventional buildings. However, the added cost often outweighs the benefits of continued operation and/or a more adaptable layout in the superstructure.
Structural engineers must also consider legal property boundaries when designing a base isolated new construction or retrofitted building, because isolated buildings move. Even after a major earthquake, buildings must occupy the same piece of real estate they started on. Every base isolated building must have a surrounding “moat” in which it can move during an earthquake. In addition, each building must have a mechanism to move the structure back to its original footprint, in case it shifts during the quake.
Base isolation does have its limitations. It cannot be used on every building, and generally it becomes less efficient for high rise buildings. Also, it is not possible to partially apply base isolation technology to a building, unlike some other seismic retrofit options.
Base isolation is a robust technology for seismic protection, but it is not the only option available. In part 2 of this series we will explore additional technologies that help buildings resist earthquakes including seismic dampers (shock absorbers) and even an “invisibility cloak.”
We have discussed how buildings can resist earthquakes, but how can you prepare for our next quake? Bounce back from an earthquake with Jumpstart!
